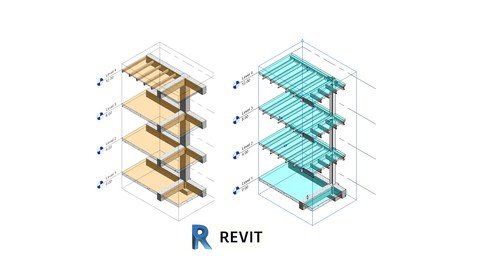
Last updated 9/2020
MP4 | Video: h264, 1280×720 | Audio: AAC, 44.1 KHz
Language: English | Size: 1010.99 MB | Duration: 1h 47m
Create Concrete and Steel Structural Models by understanding family properties and creation behaviors.
What you’ll learn
How to Create a Concrete and Steel Structuralal Models
How to Follow Construction Processes
What elements need to be taken care of when preparing for structural analysis
How to set visibility and Detail to Models.
Requirements
A computer to follow the exercises
A installed Version of Autodesk Revit 2021
Some Knowledge about Structural Model Creation
Description
This course would focus on creating structural models using different material types and elements so that they are properly configure for future structural analysis, detailed plans and schedules, In this case we will follow the logic required to sync and create the elements depending on their material properties, using concrete and steel elements.We will start by assembling all elements on a concrete base model and from there would change materials and adapt their requirements, we will continue with steel elements and their connections.This course its a complement on the construction processes for gneerative design use because structural elements require structural analysis for their optimization methods .Generative Design is opening a lot of possibilities on the engineering and construction panorama, functionalities going for everytype of user , are allowing technology to make a difference on the way we work for any type of project.Hence this course dont have any dynamo its still part of this new series its now pulling all dynamo and practical BIM workflows for a Generative Design and for solving construction problemsGenerative Design and Dynamo are not yet on the peak that they will probably be on the next years so take the leap of faith, and start sooner unraveling your full potential for Modeling and Programming and enjoy at any time the freedom of possibilities to make technology work the way you need it to.Join to a selective group that its looking for possibilities rather than restrictions, and be UpToDate for all the amazing possibilities that in any time can transform your way of working, to change it forever.
Overview
Section 1: Introduction
Lecture 1 Introduction
Lecture 2 Structural Modeling Introduction
Section 2: Modeling WIth Concrete Elements
Lecture 3 Setting Levels and Views
Lecture 4 Using Beams for Views
Lecture 5 Family Constraints and Recommendations
Lecture 6 Setting Structural Columns
Lecture 7 Creating Structural Beams
Lecture 8 Creating Floors
Lecture 9 Creating Foundations
Lecture 10 Creating Structural Walls
Section 3: Modeling With Steel Elements
Lecture 11 Changing the Structure to Steel Elements
Lecture 12 Adding Connections
Lecture 13 Editing Connections
Lecture 14 Other Connections
Lecture 15 Configuration of Floors and Other Elements
Structural Engineers, Constructors and Architects that what to review or create models,Students that want to excel their structural modeling habilities,Developers that need to understand structural modeling for creating add ins and dynamo scripts
Homepage
https://www.udemy.com/course/bimrvtstr/
DOWNLOAD FROM RAPIDGATOR.NET
DOWNLOAD FROM RAPIDGATOR.NET
DOWNLOAD FROM UPLOADGIG.COM
DOWNLOAD FROM UPLOADGIG.COM
DOWNLOAD FROM NITROFLARE.COM
DOWNLOAD FROM NITROFLARE.COM



